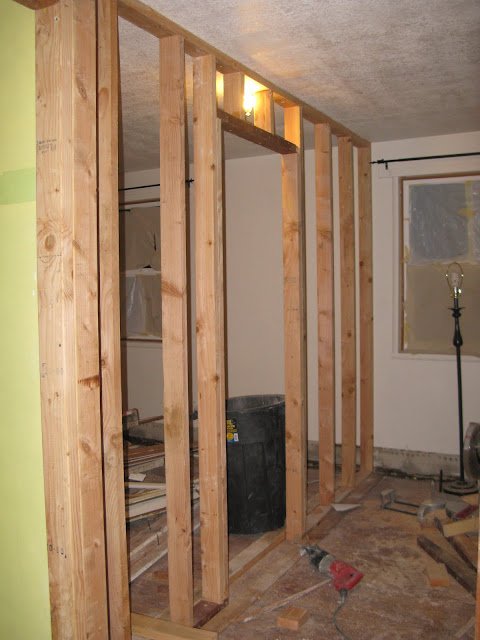Mark is going to town on this thing and for that I am very grateful! All the walls are down that are coming down, and all the new walls are framed in. Mark is currently working on the electrical and then he is going to start on the master bathroom plumbing. I will be framing (all by myself!) a pony wall (using 2'x3's, not 2'x4's) that is going between the toilet and the vanity. I will definitely take pictures of "my wall". It's a bummer that "my wall" is a wall next to the toilet.... :o(
Before last night, our construction zone was a mess. Mark is not generally known for his cleanliness. I know that remodeling is messy, but I know that you can do some things to make it not so awful. Last night, when we got home from Lowe's, I got to work. I swept, stacked scrap wood, organized tools and swept some more. You could actually see our wood floors again, albeit under a thin coat of dust, but they were there! (I have no documentation of this "clean moment" as Mark went back to work cutting the holes for the can lights this morning, but cleaning from here on out should be a breeze.)
This morning I made a "clean room" out of our living room. I put a big sheet up over the entrance and hung a sign (for Mark) that says "CLEAN FEET AREA". All I want is one clean room!!! The couches are covered in blankets, I dusted, and I moped the floor. It feels clean. Now, if it could just get out of the 50s, I'd be super happy!
Here are some more pictures of our progress:
No more stairwell, wall, or old exterior wall! It felt like one gigantic room for a day. Now that the new kitchen wall is framed in, you can kind of get a feel for what it is going to feel like in the kitchen and the master bedroom (sorry, no picture of that yet).
I'm in the master bedroom looking toward the will-be window seat, hidden behind the sheet. We calculated our master suite is about 350 sq. feet. Considering one of our rentals in St. Helens is roughly 500 sq. feet, we're feeling pretty much like a king and queen right about now!
Buh-bye stairs! It's pretty inconvenient right now not to have stairs inside the house. I haven't done any laundry yet...and I really need to. I might have to force myself to do that today. Plus, I need to get a pic of the biggest mess that Mark has ever made (at least during our marriage)!
This was my kitchen until last night's major clean. The floor is now visible, the plastic is gone, what dirty dishes we had are now clean, and everything is wiped down. However, knowing that wouldn't last, I covered our clean dishes, clean oven, etc. with bath towels. Everything is now covered in a new fine layer of dust.
Ah...they joys of remodeling!


















































